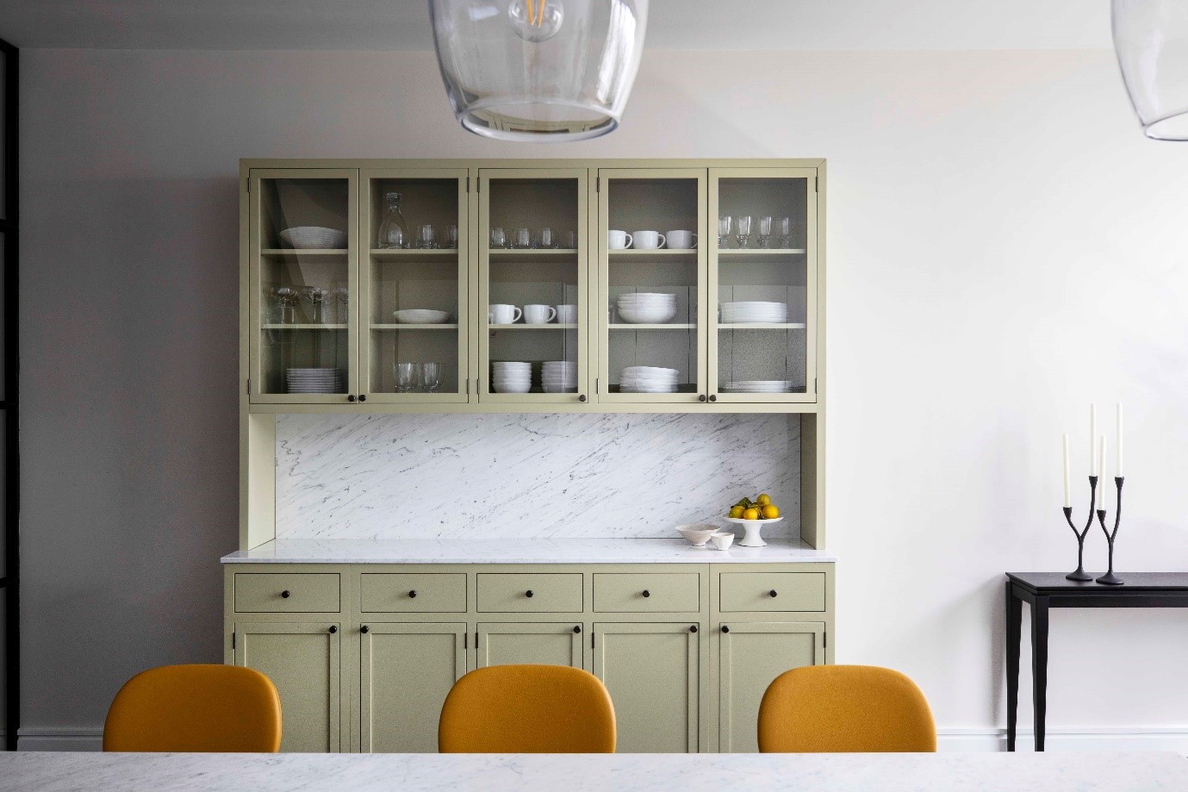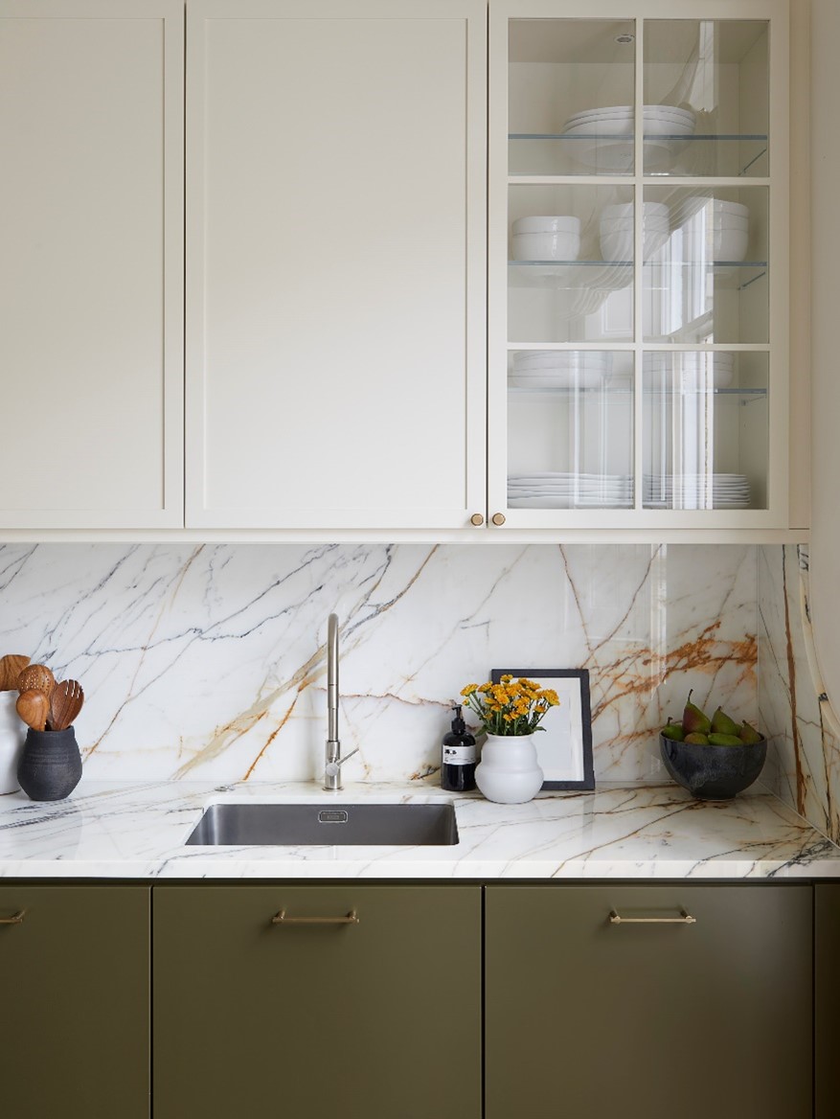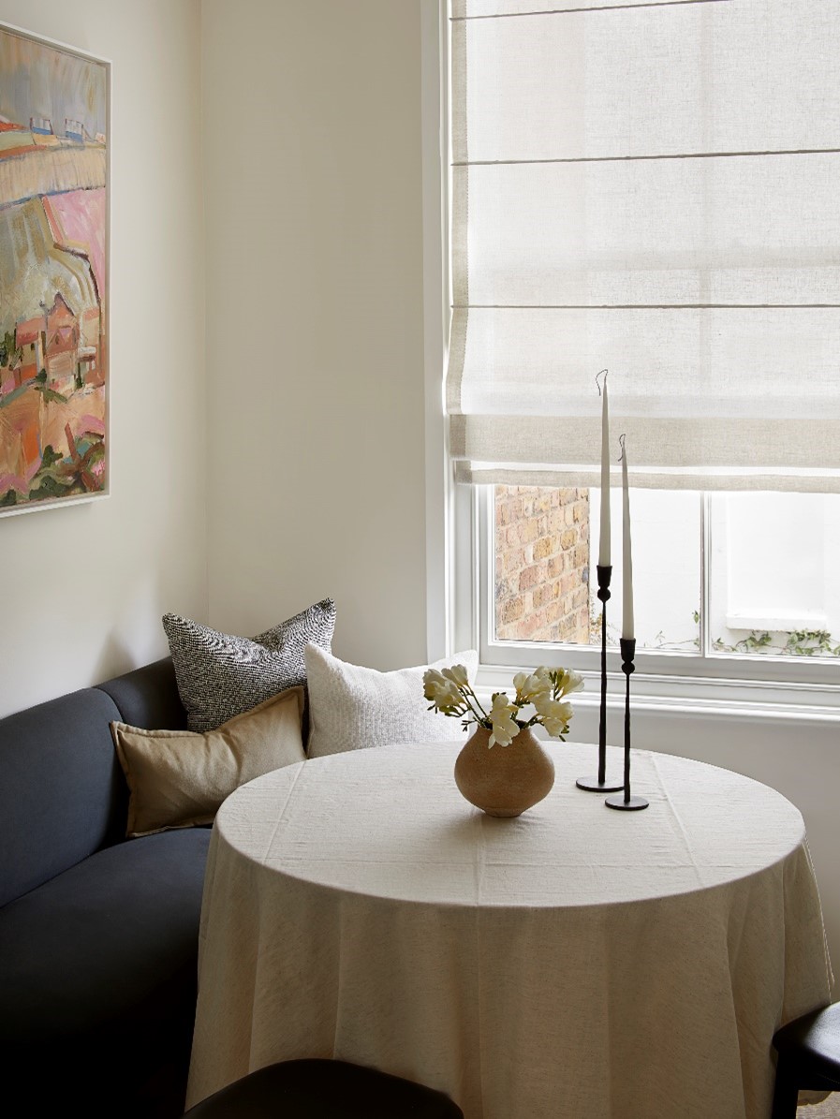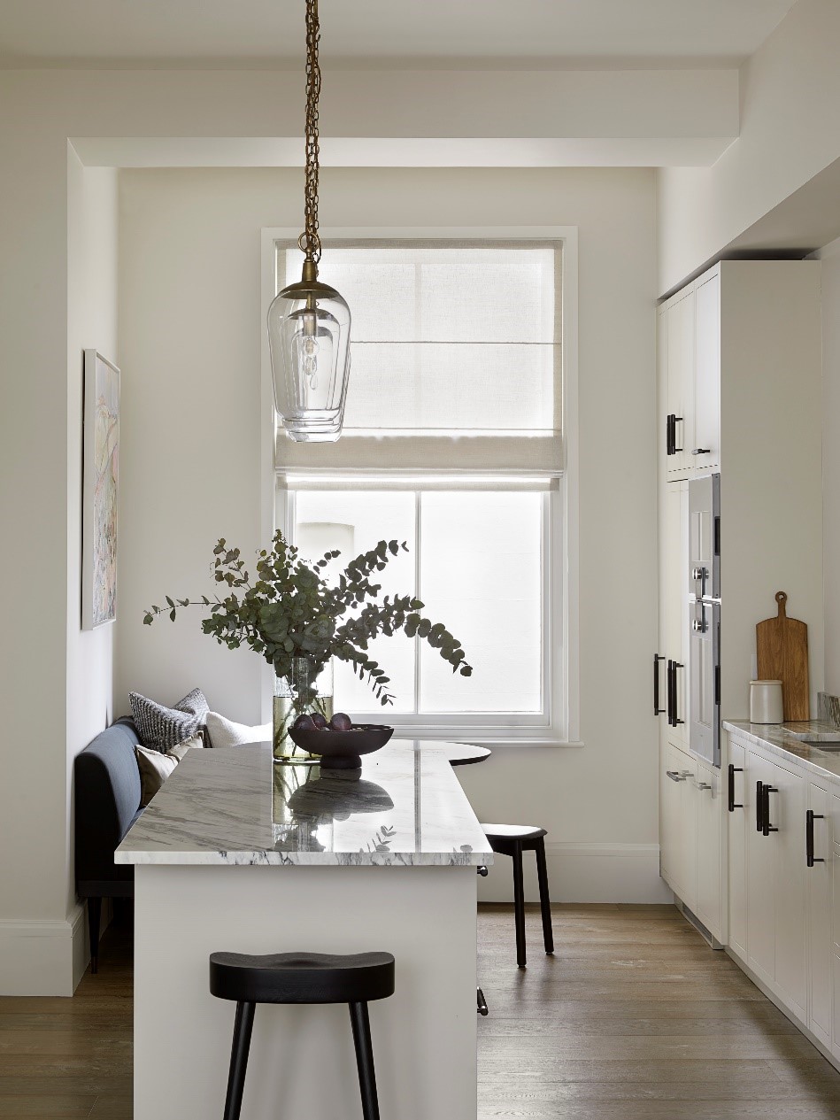


Great interior design - the kitchen at the heart of every home
3rd November 2023
by Emily Williams
Shayne and I started BradyWilliams a decade ago, and we’ve had a journal page on our website that we’ve been saying we would write for years… so finally, we’re doing it! We will each be contributing our work, experiences and thoughts about our projects and Interior design in general. Hopefully, some little pearls of interest to inspire, or lessons we’ve learnt to take away.
I will be starting with one of the most important rooms of the house, the kitchen! The heart of the home, this is notably a room you will spend most of your waking hours in and is also one of most expensive rooms to get right.
Over the years, we’ve designed big family kitchens and also more petite pied-a-terre offerings, but the goal is always to make the space work as hard as possible behind a beautiful façade and to maximise flow and storage.
So where to begin? We always start with a layout on plan. Even if a kitchen supplier/designer is going to be on board, we like to get the general layout in place as this should relate to the whole house.
So, we look at: access, ideally you have an entrance to the kitchen that isn’t too far from an entrance door, so deliveries, food shopping are easy to transfer. We will often have a back entrance that takes you quickly to a pantry/storage, and a ‘main’ entrance, where when you’re entertaining, often flows from a formal entrance or a reception room.
We then really try to get into our clients heads in terms of how they like to use a kitchen. How into cooking are they? How much they like to entertain? Is there a member of the household who does all the cooking? Or like me, is there someone obsessed with tea and coffee?
With this, we like to plan all of the ‘zones’ of the kitchen so that the flow for preparation and entertaining is logical. So for instance, the fridge, pantry (or food cupboards) and sink all need to be accessible to one another, and then tableware closer to the dining area.
Where there is a designated dining room, we will generally include a less formal table in the kitchen, even if space is tight, we will often try to squeeze out a little nook for quick meals, or it’s a great space for children to have their early suppers.

Islands remain very popular and are still really practical to maximise storage and create a nice social zone. Avoid placing items that you need access to regularly where there might be a barstool or where someone is likely to be.
When choosing the finishes and materials of your kitchen, look at something that will last or that can be easily changed. Worktops and splash backs are expensive, but it is relatively inexpensive to repaint cupboard doors.
So, if you’re experimenting with a more punchy colour, perhaps go for this with the paint colour on the cupboard doors.
I also think it’s nice to mix materials to add interest. You could consider different finishes on the island or incorporate a free-standing piece that brings in a different colour or finish.

When selecting the worktop finish, think about how practical it needs to be. We regularly select marble for our clients, but this requires more care, especially if it is in a honed finish. For more robust options, you could look at composite stone or timber (although remember for timber this isn’t heat proof). I am currently obsessed with leathered Belgian blue stone as this has all the beauty of a natural stone but because it’s dark and the finish is textured, it’s really easy to maintain.
The other thing to consider for our lovely planet, is whether you need to fully replace your kitchen, or if there is anything existing you can work with. Even some of our most prestigious projects have clients who ask us to consider the environment and waste. We have retained carcasses and replaced doors and work tops to completely change the look and feel of a kitchen without contributing to landfill.
Finally, a few of my personal favourites to consider, happy planning!
- Boiler taps – in the ideal world, a pot filler by the hob and a boiler taps where teas and coffee are made.
- A tap with rinse function.
- A pantry or designated food storage cupboard – keep the shelves shallow, so items don’t get hidden.
- We are currently working with Plain English on a bespoke kitchen and pantry and love this concept image
- A designated coffee or tea station – near the fridge but away from the main ‘chef’ – this is a must for me and my husband (main chef) as we quickly realised, I was always in his way whilst trying to make tea.
- The heavily coveted @eyeswoon is a great example of how to pack in a lot of storage and appliances into a small space.
- If budget and space allow, a second dishwasher slightly off the main entertaining space so you can stack and clear, away from entertaining guests and get on top of a bigger gathering.
